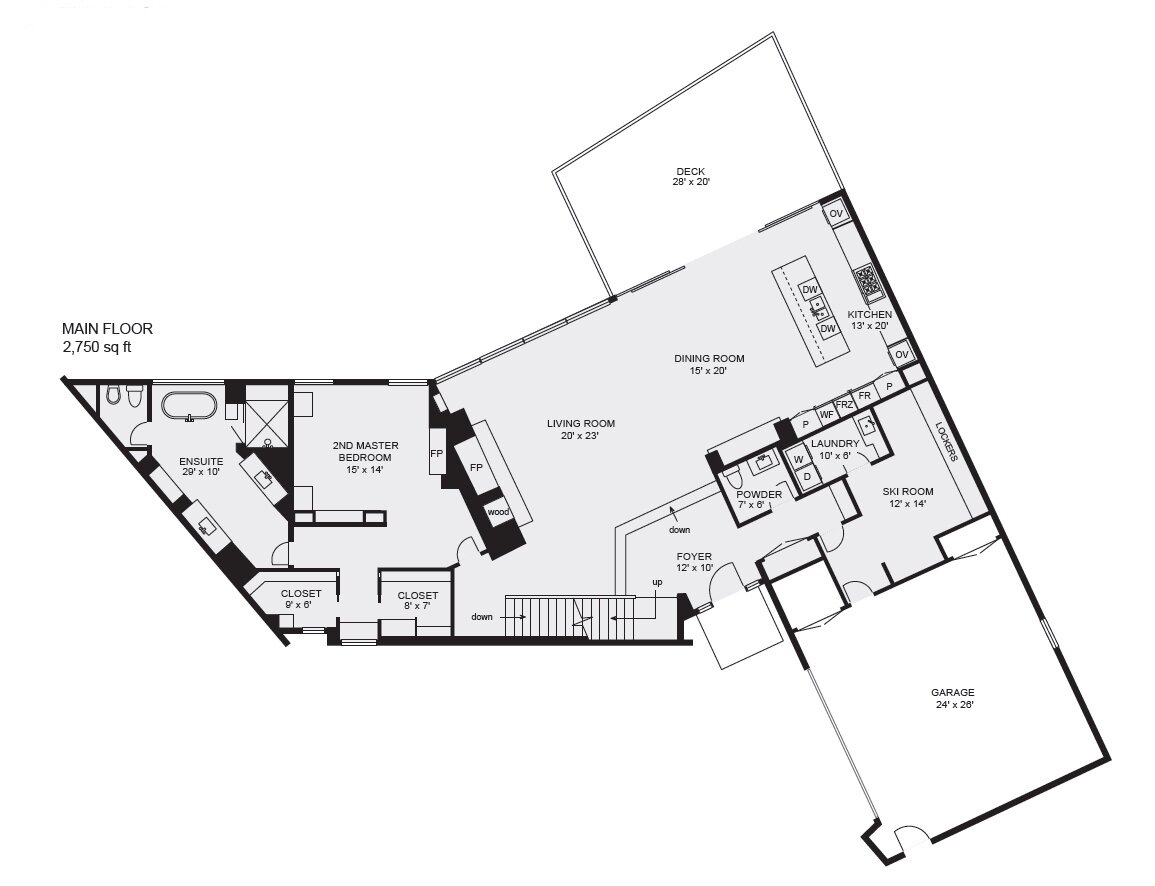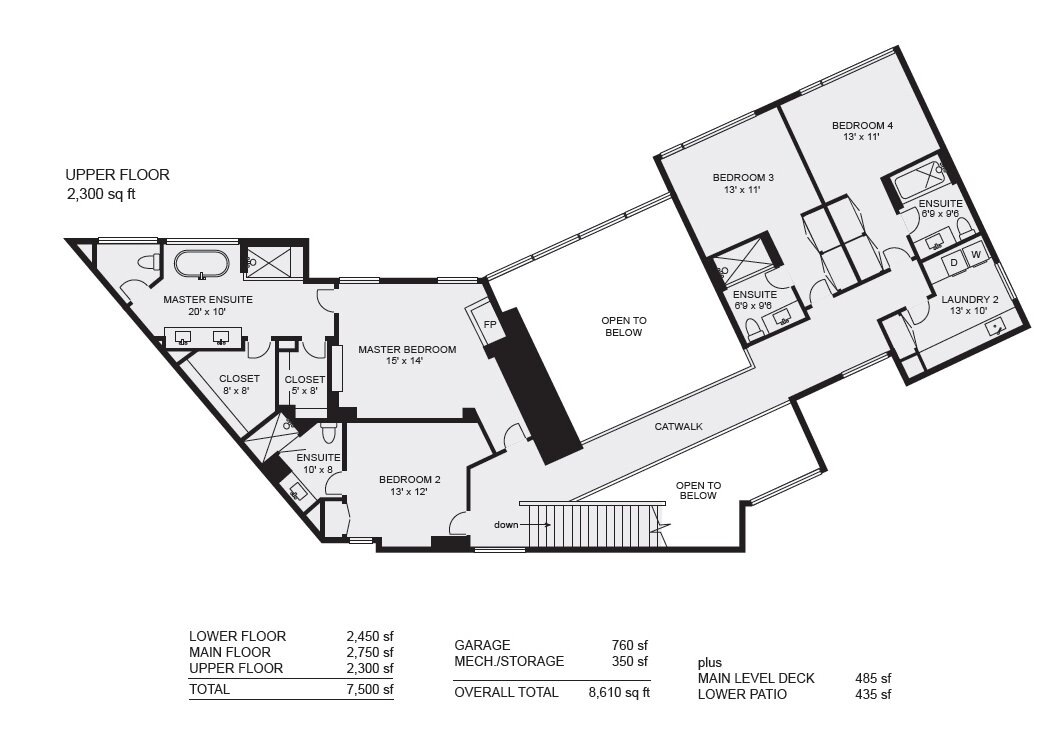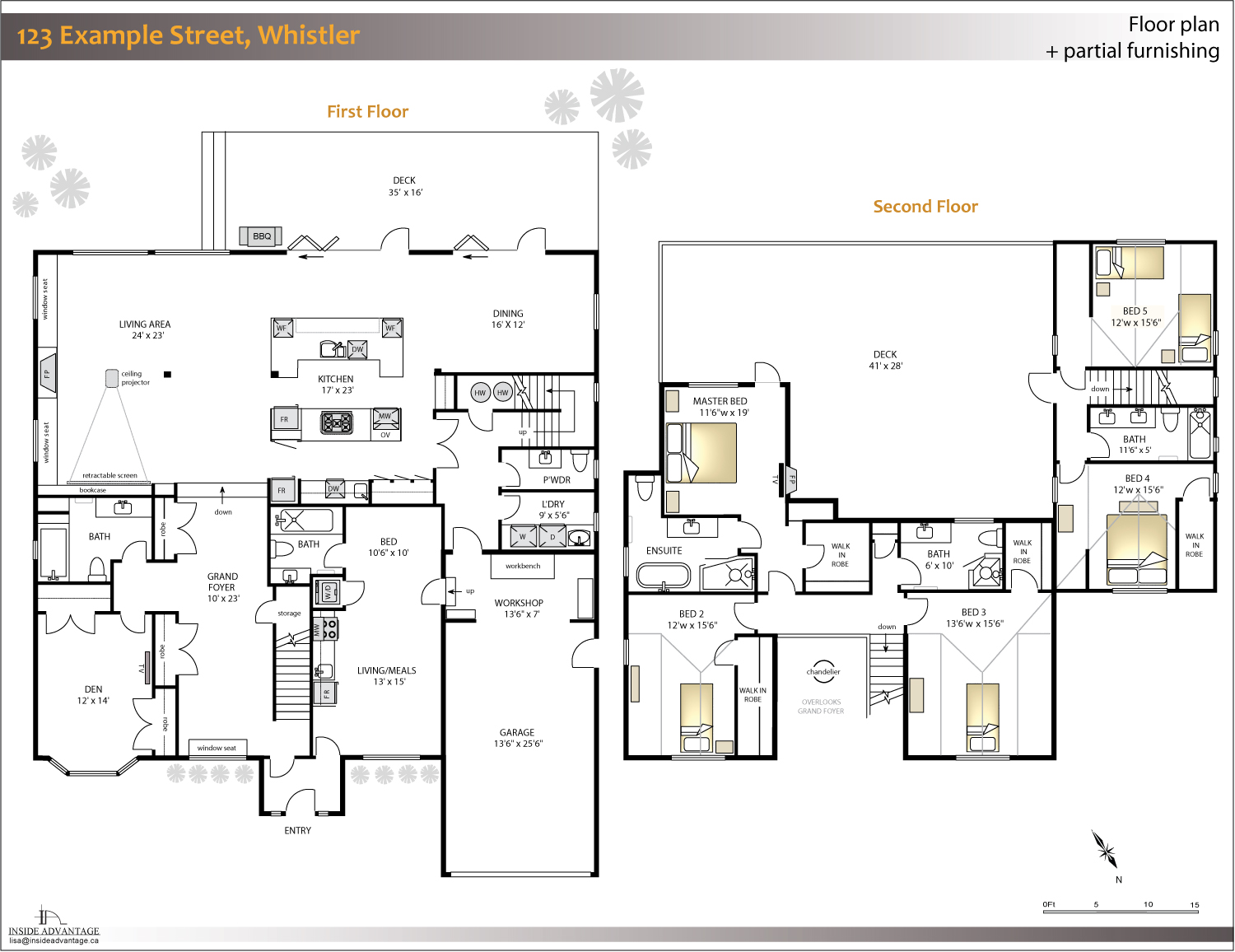FLOOR PLANS
We specialise in creating accurate as-built floor plans and preparing Area calculations following RMOWs GFA guidelines. Area calculations are accompanied by shaded overlays so its clear what is counted and what’s not. Separate breakdowns are provided for deducted areas - such as areas open to below, under height and stairwells, as well as non-liveable areas such as garages, mechanical rooms and attic storage. We can also compare original building plans to the current build to determine changes or potential non-conforming spaces.
“Inside Advantage was quick, exacting and responsive in the work they did for us.”
UPDATES & RE-DRAWS
We'll update any existing plans you have, whether it's over-sized blueprints, old photocopies or hand-drawn sketches, and provide you with clear, attractive, up-to-date floor plans.
Preliminary building plans can be updated to show additions or renovations, or we can simplify architectural drawings.






